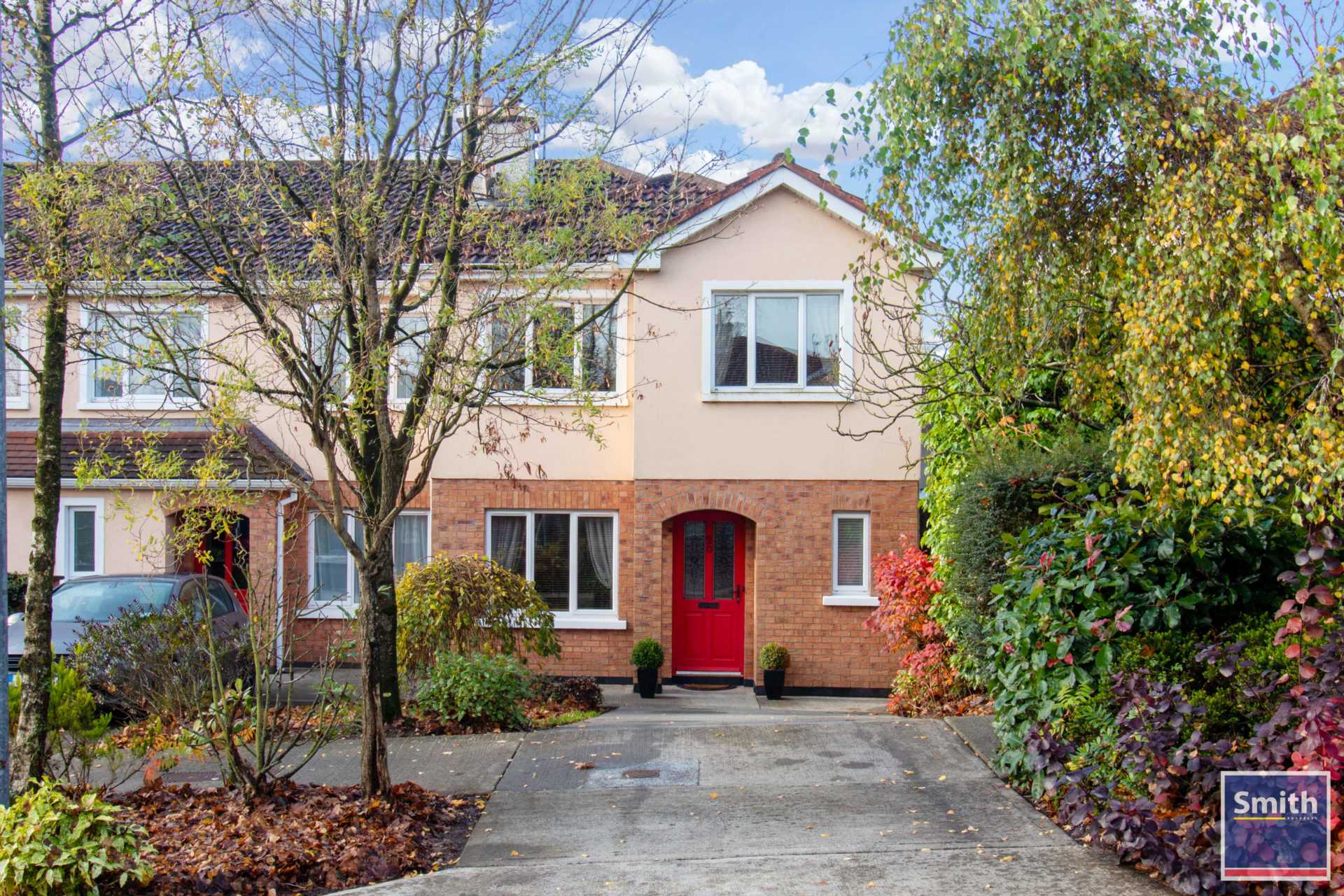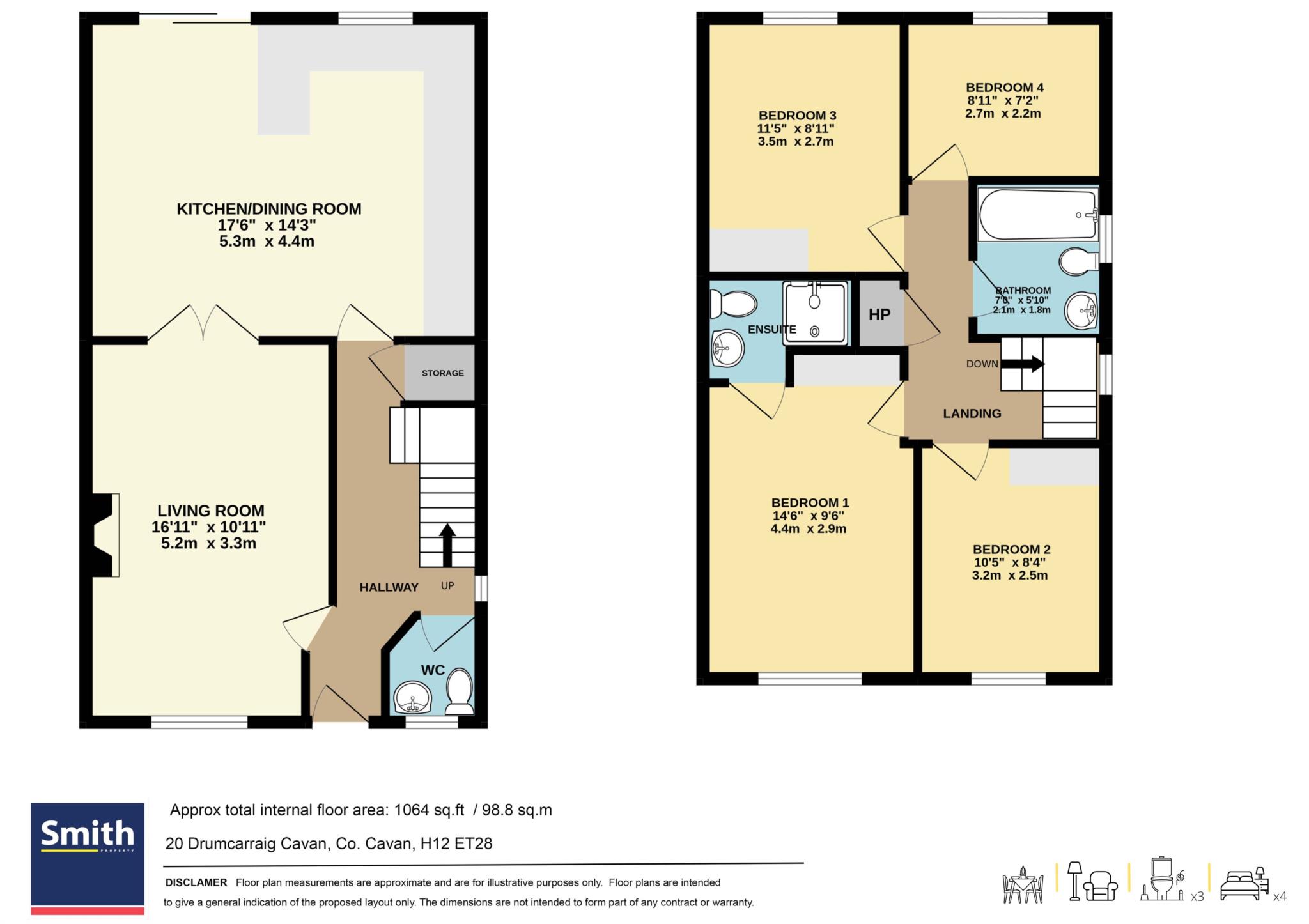
20 Drumcarraig, Cavan, Co. Cavan, H12 ET28























20 Drumcarraig, Cavan, Co. Cavan, H12 ET28
Type
End Terrace House
Status
Sold
BEDROOMS
4
BATHROOMS
3
Size
98.85sq. m
BER
BER No: 112559869
EPI: 157.37
Description
REMARKABLE FOUR BEDROOM END TERRACED HOME WITH RECENT HIGH QUALITY UPGRADES AND STYLISH DECOR THROUGHOUT LOCATED IN A DESRIBALE ESTATE WALKING DISTANCE FROM TOWN CENTRE, LEISURE COMPLEX AND AMENITIES
Smith Property are proud to offer for sale No. 20 Drumcarraig, a quality, bright and spacious four bedroom house presented in excellent condition throughout. This four bed extends to an overall floor size of 1064 sq.f (approx), comprises of living space, kitchen/dining area, WC, four spacious bedrooms, main bathroom and has been well maintained and looked after for many years by its current owners
To the rear, there is a private enclosed south west facing garden area with laurel hedging, stone patio area, complete with a garden shed. The driveway provides ample parking for two vehicle`s, with further adequate space along the footpath if required.
Drumcarraig is a highly desirable area with mature common landscaping located adjacent to Cavan Leisure Centre, a short walking distance from Cavan town, Cavan Institute and local amenities. The sale of this property represents an excellent opportunity to a first time buyer, investor or retirement home and is sure to generate good interest.
Viewing recommenced by appointment only.
Features
- Gas Central Heating controlled by Cliomote
- Mains Water & Sewerage
- BER: C1
- Insulated Attic
- South West Rear Garden
- Concrete driveway with off-street parking.
- Pedestrian side access.
- Tastefully Finished and Decorated throughout
- Low maintenance exterior
Accommodation
ENTRANCE HALL
Tiled flooring
Coving & Cornicing
Wall panelling
Carpet to Stairs
WC
Fully tiled WC
SITTING ROOM
Semi solid wooden floors
Feature fireplace with fitted stove
Coving
Double doors to kitchen area
KITCHEN/DINING AREA
Ceramic tiled flooring
Coving
Sliding door to rear garden
Wall & floor units with free standing fridge/freezer, fitted oven & hob,
Loose white goods included
STORAGE
Under stairs storage
LANDING
Carpet flooring
BEDROOM 1 (EN-SUITE)
Original wooden flooring
Fitted wardrobe
En-Suite with pump shower
Laminate flooring in en-suite
Half wall tiles
BEDROOM 2
Original wooden flooring
Fitted wardrobe
BEDROOM 3
Original wooden flooring
Fitted wardrobe
BEDROOM 4
Original wooden flooring
Fitted wardrobe
BATHROOM
Fully tiled
Electric shower
Fitted bath
HOTPRESS
Fully shelved
Floorplan
Cavan Neighbourhood Guide
Explore prices, growth, people and lifestyle in Cavan.
