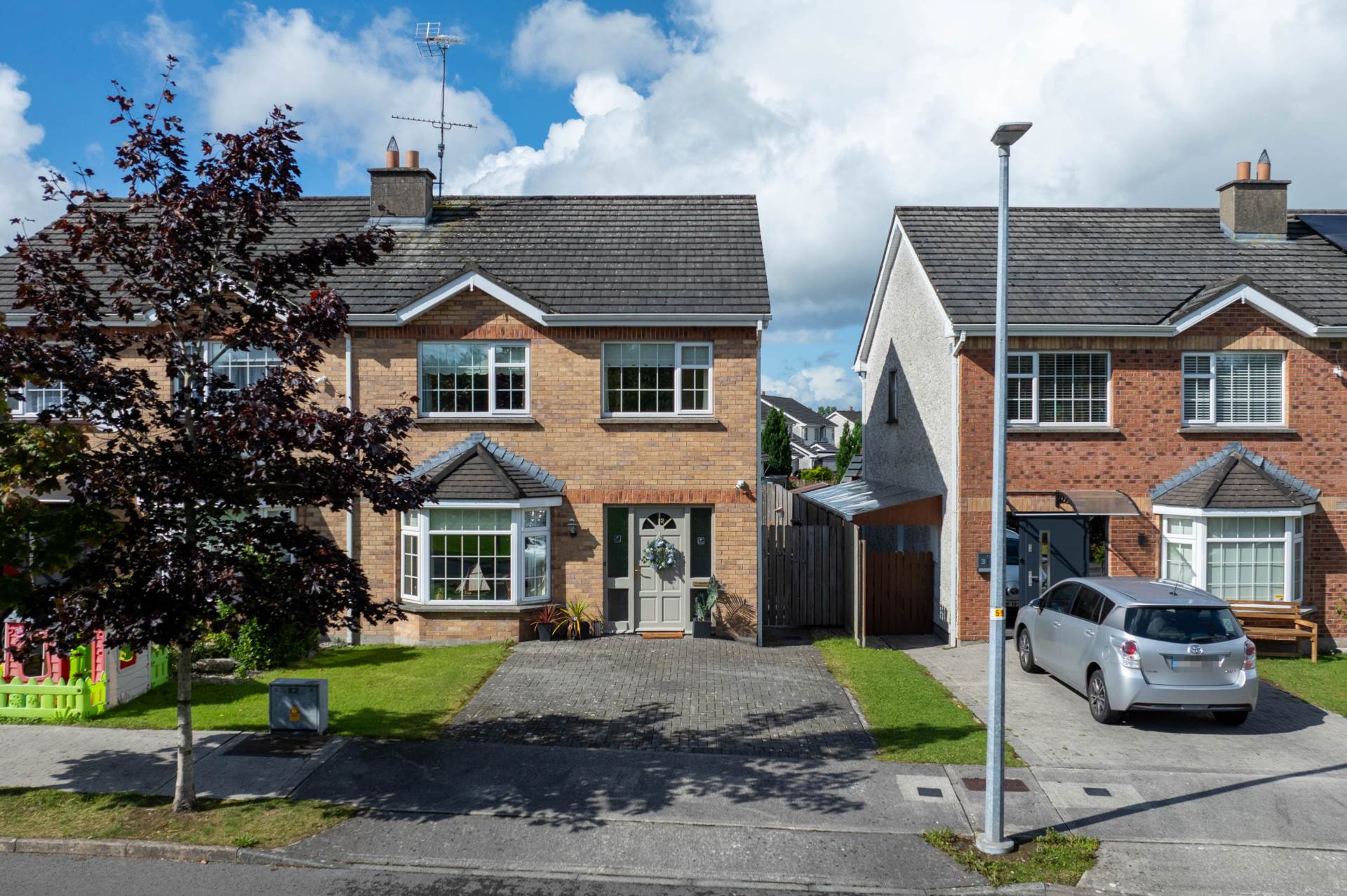
2 Hollyhock Road, Rocklands, Co. Cavan, H12 Y927






















2 Hollyhock Road, Rocklands, Co. Cavan, H12 Y927
Type
Semi-Detached House
Status
Sold
BEDROOMS
3
BATHROOMS
3
Size
102.94sq. m
BER
BER No: 118737998
EPI: 170.16
Description
DELIGHTFUL THREE-BEDROOM SEMI-DETACHED HOME FINISHED TO EXCEPTIONAL STANDARDS IN A HIGHLY DESIRABLE LOCATION WITHIN WALKING DISTANCE OF CAVAN TOWN
Smith Property are proud to introduce to market, No. 2 Hollyhock Road, a meticulously cared-for residence filled with charm and a true sense of home. Thoughtfully maintained by its current owner, this home offers a warm and welcoming atmosphere throughout its generous 1,261 sq. ft. layout. The accommodation comprises of three well-proportioned bedrooms, each with fitted wardrobes, a comfortable sitting room, a spacious kitchen/dining area with access to the rear area, guest WC, and a family bathroom.
Outside, the home is equally impressive with a fully enclosed rear yard, a patio perfect for year-round use, and a garden shed providing additional storage. To the front of the property benefits from a cobblelock driveway offering off-street parking for multiple cars.
Nestled in a peaceful and established neighbourhood, the property enjoys the best of both worlds quiet residential living with the convenience of Cavan town centre just a short stroll away. Local amenities are easily accessible, including shops, schools, cafés, restaurants, parks, and sporting facilities.
Located in the sought-after Rocklands area along the Cootehill Road, the property is within walking distance of Drumalee amenities such as The Orchard Bar, SuperValu, Drumalee GAA, Cavan Sports Complex, and Breffni College.
This home offers the perfect blend of quality, comfort, and location an ideal choice for families and those seeking a stylish residence close to town.
Features
- Oil fired central heating
- Mains Water & Sewerage
- Built circa: 2005
- BER: C1
- Block built Development
- Cobblelock driveway with parking for two vehicles
- Prime location walking distance to Cavan town centre
- Additional Shed to rear with power, ideal for storage
- Common Garden to front
Accommodation
ENTRANCE HALLWAY
Wooden Flooring
Carpet to stairs
Unstair storage
SITTING ROOM
Wooden flooring
Double doors to kitchen area
Bay Window
Feature fireplace with wooden surround
KITCHEN/DINING AREA
Wall & floor units with integrated fridge/freezer, oven, hob, & dishwasher
Tiled flooring
Sliding door to rear garden
WC
Fully tiled
LANDING
Carpet flooring
Stira Attic Hatch
BEDROOM 1 (EN-SUITE)
Carpet flooring
Fitted wardrobe
En-Suite with electric shower
BEDROOM 2
Carpet flooring
Fitted wardrobe
BEDROOM 3
Carpet flooring
Fitted wardrobe
BATHROOM
Fully tiled
Electric Shower
HOTPRESS
Fully shelved
Floorplan
Rocklands Neighbourhood Guide
Explore prices, growth, people and lifestyle in Rocklands.
