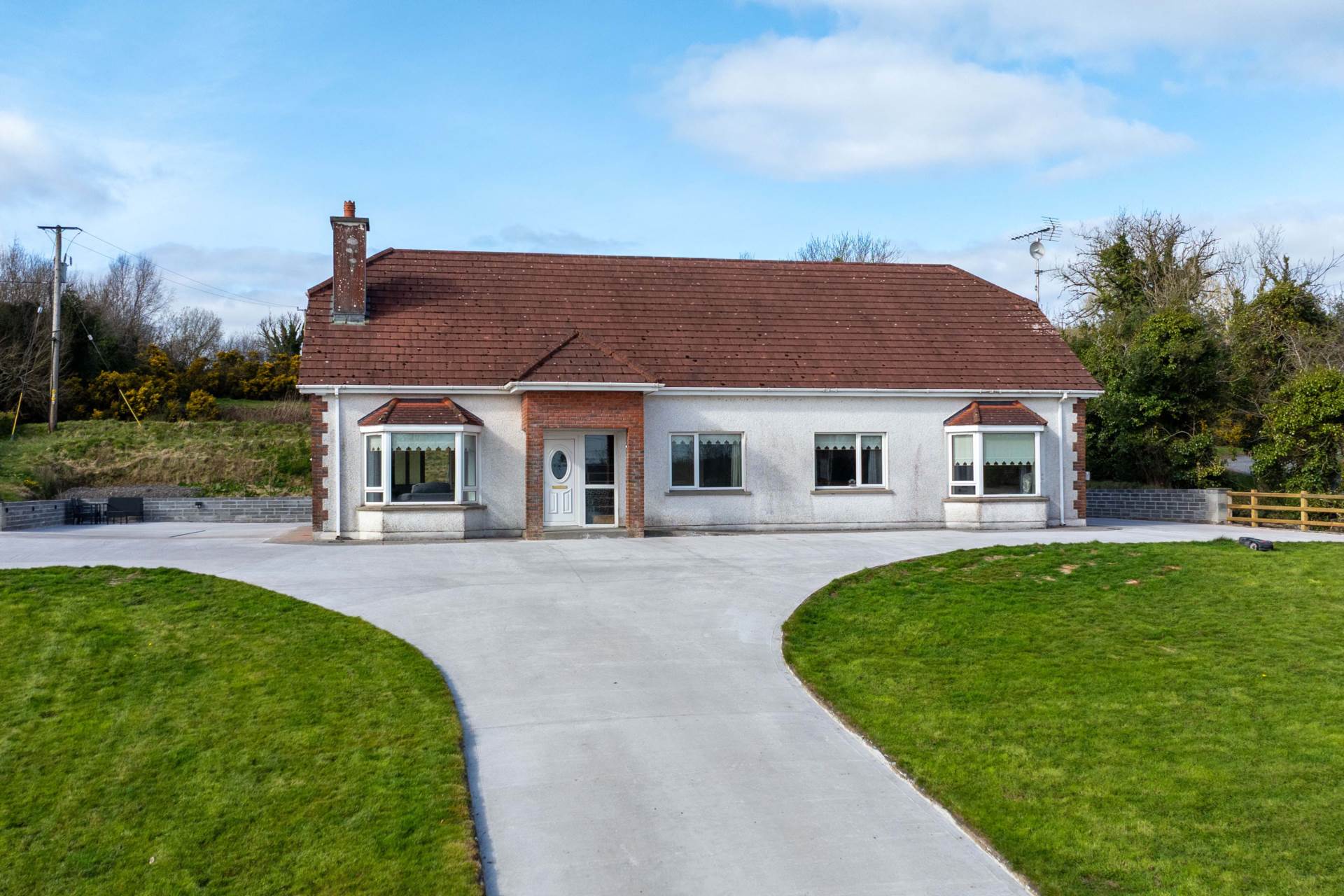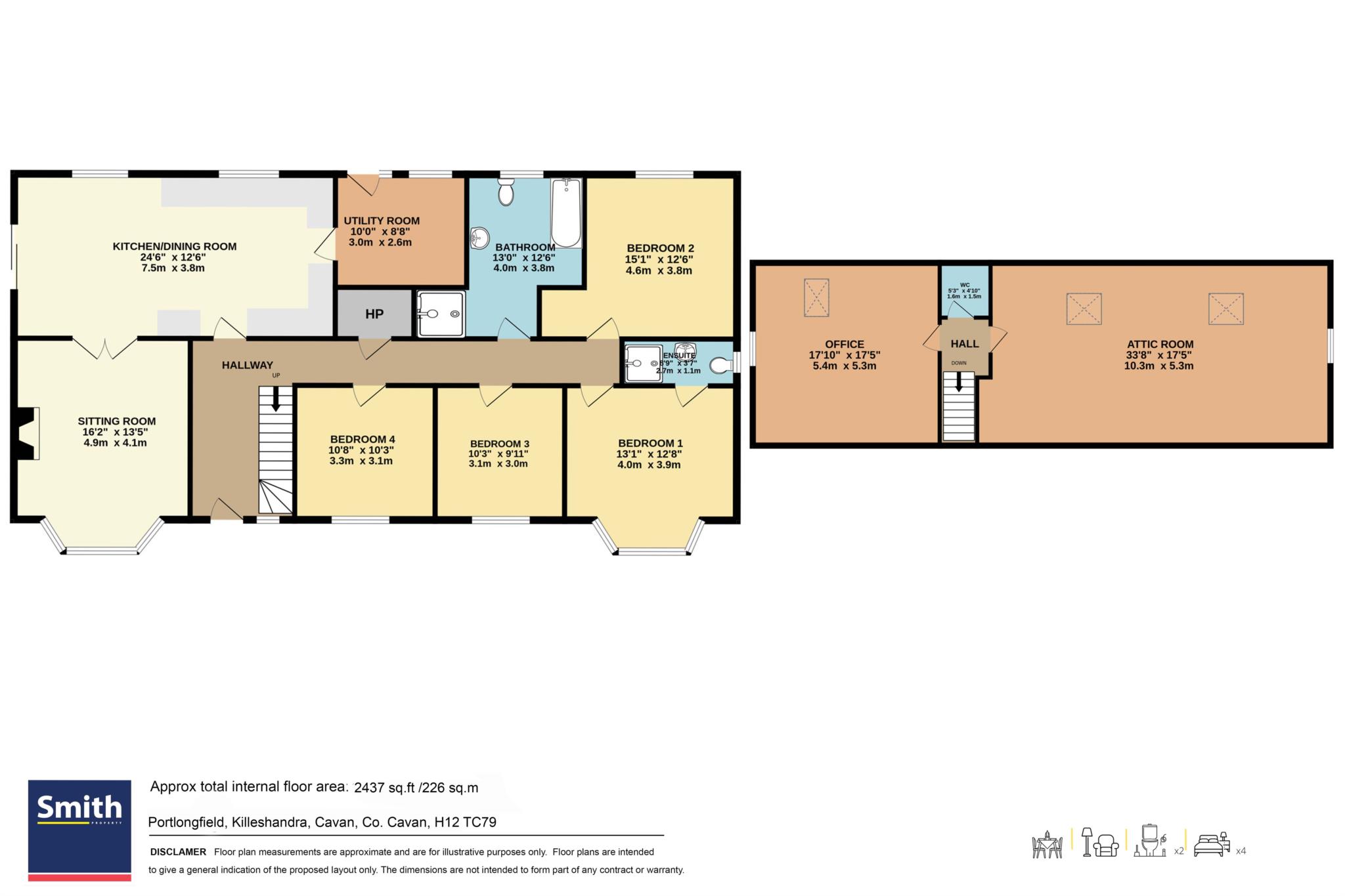
Portlongfield, Killeshandra, Co. Cavan, H12 TC79































Portlongfield, Killeshandra, Co. Cavan, H12 TC79
Type
Bungalow House
Status
Sold
BEDROOMS
4
BATHROOMS
2
Size
226.4sq. m
BER
BER No: 118281088
EPI: 163.28
Description
ELEGANT FOUR BEDROOM DETACHED BUNGALOW RESIDENCE WITH ATTIC CONVERSION SET ON A LARGE 0.59 ACRE SITE IN AN ACCESSIBLE LOCATION, 4KM FROM CARRIGALLEN, 6KM FROM KILLESHANDRA, 9KM FROM ARVA, & 20KM FROM CAVAN TOWN
Smith Property are delighted to present this beautifully maintained four-bedroom detached bungalow, situated on an elevated site in the peaceful rural setting of Portlongfield, just minutes drive from Killeshandra and Carrigallen towns. Offering a blend of comfort, space, and tranquillity, this property provides an ideal family home or a peaceful retreat, with easy access to local towns and amenities.
The bungalow extends to approximately 226 sq.m, providing generous, well-proportioned living space. The accommodation is bright and spacious, designed to maximise natural light and create a welcoming atmosphere. A comfortable kitchen with an adjacent utility room offers practicality for everyday living, while the large sitting room is perfect for relaxing or entertaining guests. The home features four spacious bedrooms with the added bonus of a large attic conversion upstairs, which could be adapted for additional living space office use.
Set on a 0.59-acre site, the property is well-presented with neatly maintained front lawns and a fully concreted driveway that leads to and around the property. The site is enclosed by a combination of concrete walls and fencing, ensuring privacy and security. The location offers the perfect balance of rural charm and accessibility, with the convenience of being just a short distance from both Killeshandra and Carrigallen, where essential day-to-day amenities such as primary schools, shops, and local services are readily available.
This property is sure to impress many discerning purchasers; first time buyers, homeowners trading up, trading down as it has many qualities to match many criteria.
Viewing highly encouraged by the sole selling agents.
Features
- Oil fired central heating
- Well water
- Septic tank system
- Build circa: 2000/2001
- Full attic conversion with Velux windows
- Double Glazed PVC Windows
- 0.59 acre roadside site with countryside views
Accommodation
ENTRANCE HALL
Laminate Flooring
LIVING ROOM
Laminate Flooring
Feature Bay Window
Open Fire
Double doors to Kitchen / Dining room
KITCHEN /DINING ROOM
Country pine wall to floor kitchen units
Ceramic tile Flooring
Double doors to Living Room
UTILITY ROOM
Ceramic Tile Floor
MASTER BEDROOM
Ensuite
Laminate Flooring
BEDROOM 2
Laminate Flooring
BEDROOM 3
Laminate Flooring
BEDROOM 4
Laminate Flooring
FAMILY BATHROOM
HOTPRESS
ATTIC SPACE
Floorplan
Killeshandra Neighbourhood Guide
Explore prices, growth, people and lifestyle in Killeshandra.
