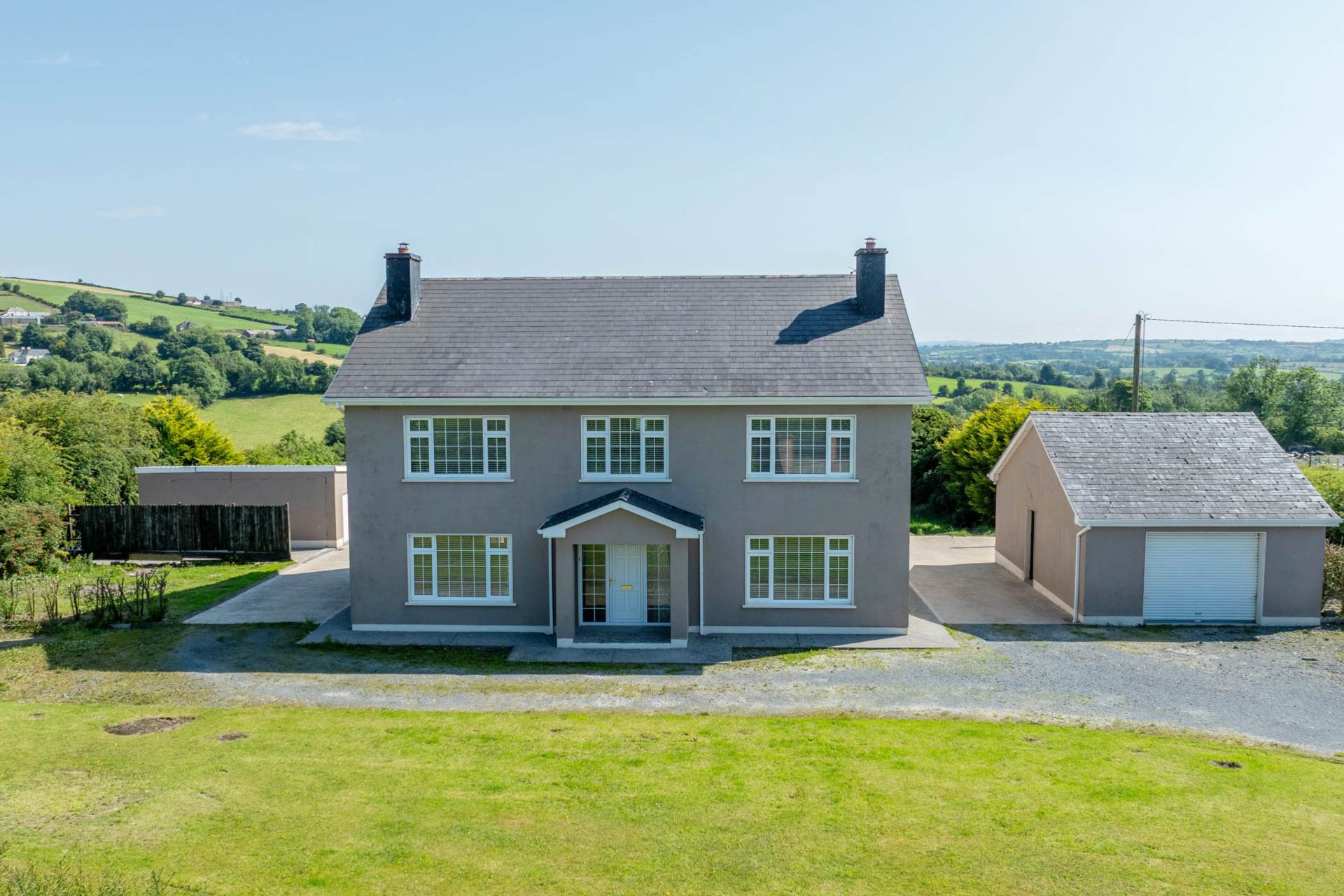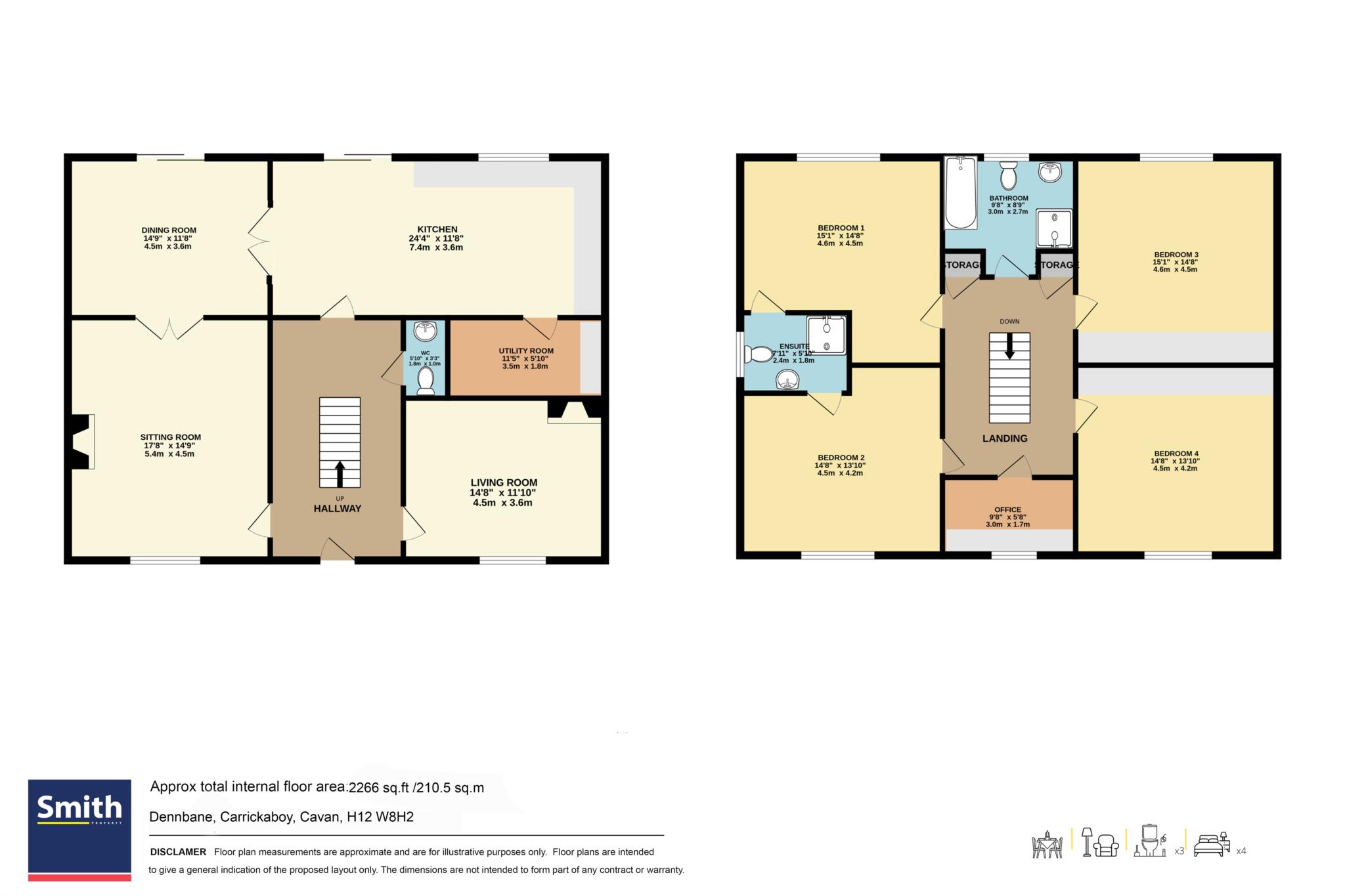
Dennbane, Carrickaboy, Co. Cavan, H12 W8H2






























Dennbane, Carrickaboy, Co. Cavan, H12 W8H2
Type
Detached House
Status
Sold
BEDROOMS
4
BATHROOMS
4
Size
220.18sq. m
1.28 acres
BER
BER No: 118578046
EPI: 207.4
Description
LARGE FOUR BEDROOM DETACHED FAMILY HOME WITH LARGE GARAGE ON A SPACIOUS 1.28 ACRE SITE IN AN IDEAL LOCATION LESS THAN 15 MINUTE COMMUTE FROM CAVAN TOWN CENTRE.
Set amidst the tranquil and picturesque countryside of Denn, this substantial four-bedroom detached residence offers an exceptional opportunity to enjoy peaceful rural living without compromising on convenience. Situated on a generous 1.28-acre site and just under 15 minutes from Cavan Town Centre, the property strikes a perfect balance between seclusion and accessibility making it an ideal choice for growing families or those seeking a forever home with space to thrive.
Presented to the market by Smith Property, this impressive two-storey home welcomes you with mature, expansive lawns that frame the property beautifully and create an immediate sense of space and privacy. The grounds are further enhanced by a large external garage fitted with a roller door, along with a second shed, both of which provide excellent storage options and potential for use as a workshop or future development, subject to the necessary permissions.
Stepping inside, the home opens into a bright and spacious entrance hallway. The ground floor layout is thoughtfully designed for comfortable family living, featuring two generously proportioned sitting rooms that offer flexible spaces for entertaining guests, hosting family gatherings, or simply enjoying relaxed evenings by the fire. To the rear, the open-plan kitchen and seperate dining area serves as the heart of the home, with ample room for day-to-day life and social occasions alike. A convenient utility room and guest WC add further practicality to the downstairs accommodation.
Upstairs, the home continues to impress with four large double bedrooms, each providing plenty of space for rest, study, or play ensuring comfort for every family member. A centrally located family bathroom services all rooms and is perfectly placed to handle busy mornings and evening routines.
While the interior would benefit from some modernisation, the scale and layout of the property provide a solid foundation for personalisation and transformation into a truly exceptional family residence.
Extending to approximately 2,377 sq. ft., the property has been designed with family living in mind, offering generous proportions and a layout that flows naturally from one space to the next.
The elevated site enjoys scenic views of the surrounding countryside, providing a sense of calm and retreat while remaining conveniently close to all necessary amenities. Schools, shops, and services in nearby Cavan Town are just a short drive away, and the surrounding area offers a host of outdoor activities, walking routes, and natural beauty to explore.
This property presents a rare opportunity to secure a spacious and versatile home in a sought-after rural location, with the added advantage of potential to enhance and make it your own. Whether you are upsizing, relocating, or looking for a peaceful yet connected lifestyle, this home delivers on every front.
Viewing is highly recommended by the sole selling agents only.
Features
- Oil fired central heating
- Mains water & sewerage
- Double glazed PVC windows
- Large garage with roller door
- Built Circa:1994
- Solid fuel range providing additional source of hot water and central heating"
- Fully bounded with wall, gates & natural hedging
Accommodation
ENTRANCE HALLWAY
LIVING ROOM
SITTING ROOM
KITCHEN
DINING ROOM
UTILITY
WC
LANDING
OFFICE
BEDROOM 1 (EN-SUITE)
BEDROOM 2 (EN-SUITE)
BEDROOM 3
BEDROOM 4
FAMILY BATHROOM
Floorplan
Carrickaboy Neighbourhood Guide
Explore prices, growth, people and lifestyle in Carrickaboy.
