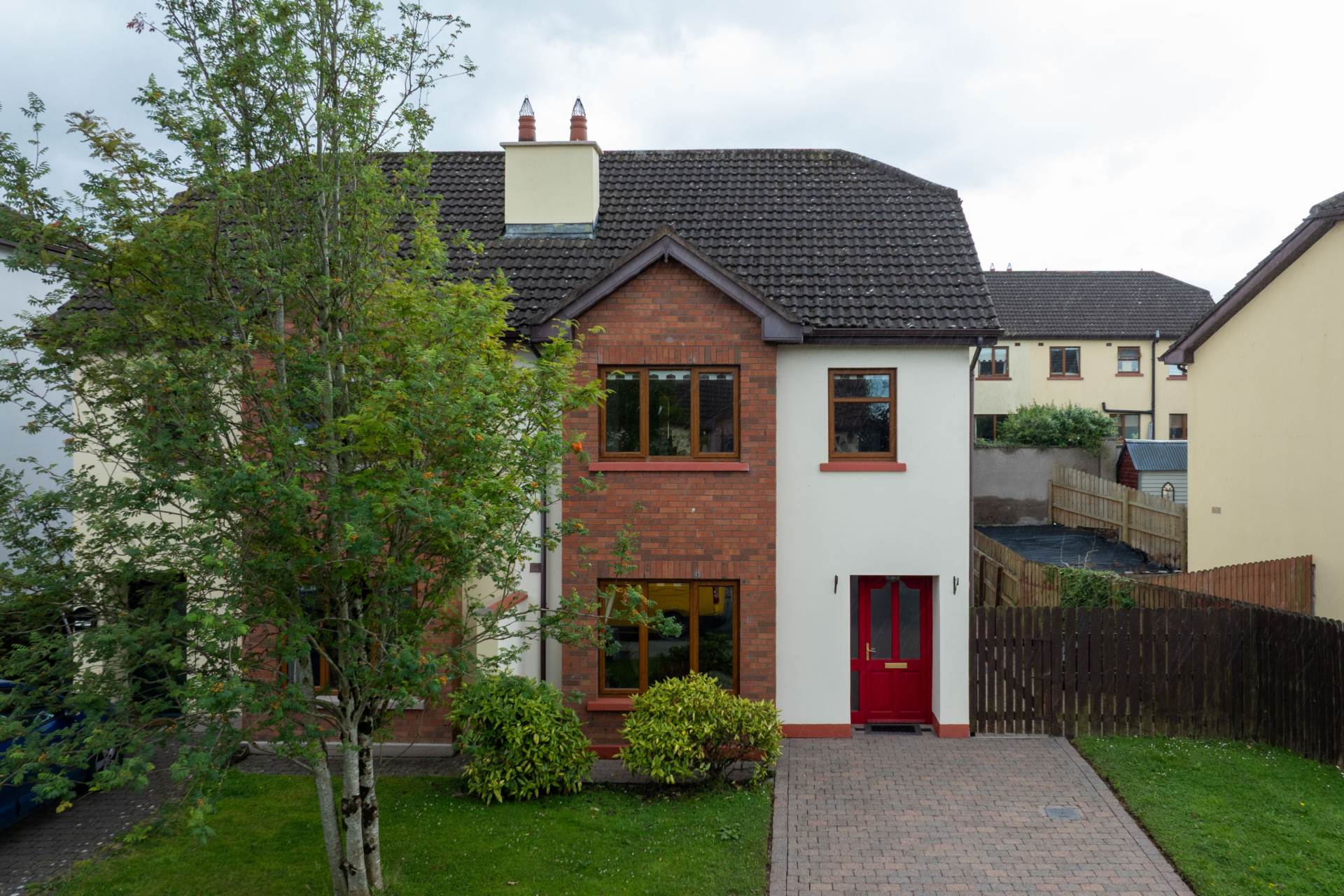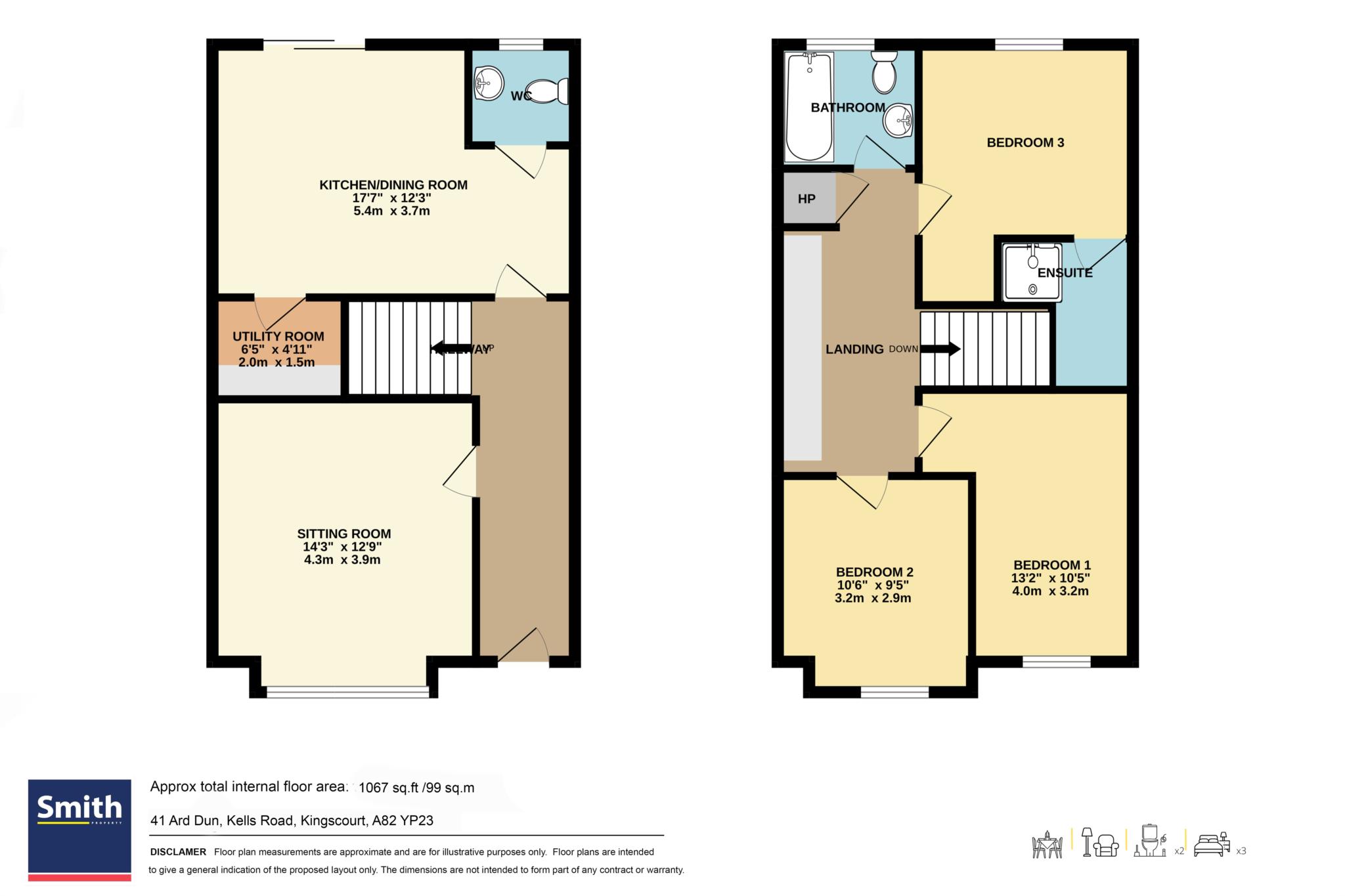
41 Ard Dun, Kells Road, Kingscourt, Co Cavan, A82 YP23

























41 Ard Dun, Kells Road, Kingscourt, Co Cavan, A82 YP23
Type
Semi-Detached House
Status
Sold
BEDROOMS
3
BATHROOMS
3
BER
BER No: 118633874
EPI: 148.73
Description
ATTRACTIVE B-RATED 3-BEDROOM SEMI-DETACHED RESIDENCE IN A SOUGHT-AFTER AREA ON THE OUTSKIRTS OF KINGSCOURT WITH LARGE MAINTENANCE-FREE GARDEN
Smith Property proudly presents 41 Ard Dún, Kingscourt, Co. Cavan a superb 3-bedroom semi-detached home offering spacious living, extensive storage, and a prime location just minutes from Kingscourt town centre. Set in the popular Ard Dún development, this attractive residence is ideal for families, first-time buyers, or those seeking a convenient, low-maintenance lifestyle.
The ground floor features an inviting entrance hallway, a bright and generous sitting room, a spacious kitchen/dining area ideal for family meals and entertaining, and a practical utility room with separate guest WC. Upstairs comprises three well-proportioned bedrooms, including a primary bedroom with en-suite, a main family bathroom, and excellent built-in storage on the landing with clever sliding door wardrobes perfect for growing families.
One of the standout features of this home is its B-rated BER, ensuring strong energy efficiency and making it eligible for green mortgage options with lower interest rates. The property also boasts a large, enclosed rear garden with zero-maintenance finishes, and two high-quality garage spaces, ideal for storage, a home office, studio, playroom or gym. Side access provides added convenience and functionality.
Located within walking distance to Kingscourt town and its local amenities including schools, shops, and community facilities, this property also benefits from excellent commuter links: 15 minutes to Carrickmacross, 20 minutes to Kells or Ardee, 30 minutes to Navan, and less than an hour to Dublin Airport.
This is a ready-to-move-into home with practical design and space in mind a must-see for discerning buyers.
Viewing by appointment through the sole selling agents.
Features
- B3 BER Rating
- Master Bedroom with Ensuite Bathroom
- 3 Bedrooms
- Garage
- Utility Room
- Off Street Parking
Accommodation
ENTRANCE HALL
Tile Floor
LIVING ROOM
Timber Floor, Feature Gas Fireplace
KITCHEN / DINING AREA
Wall & Floor units, Intregrated appliances, tile floor, French doors to backyard
UTILITY
Wall & Floor Units, tile floor
WC
Tile Floor
LANDING
Timber Floor, Bespoke sliding door storage
BEDROOM 1
Timber Floor
BEDROOM 2
Timber Floor
BEDROOM 3
Timber Floor, En Suite
Floorplan
Kells Road Neighbourhood Guide
Explore prices, growth, people and lifestyle in Kells Road.
