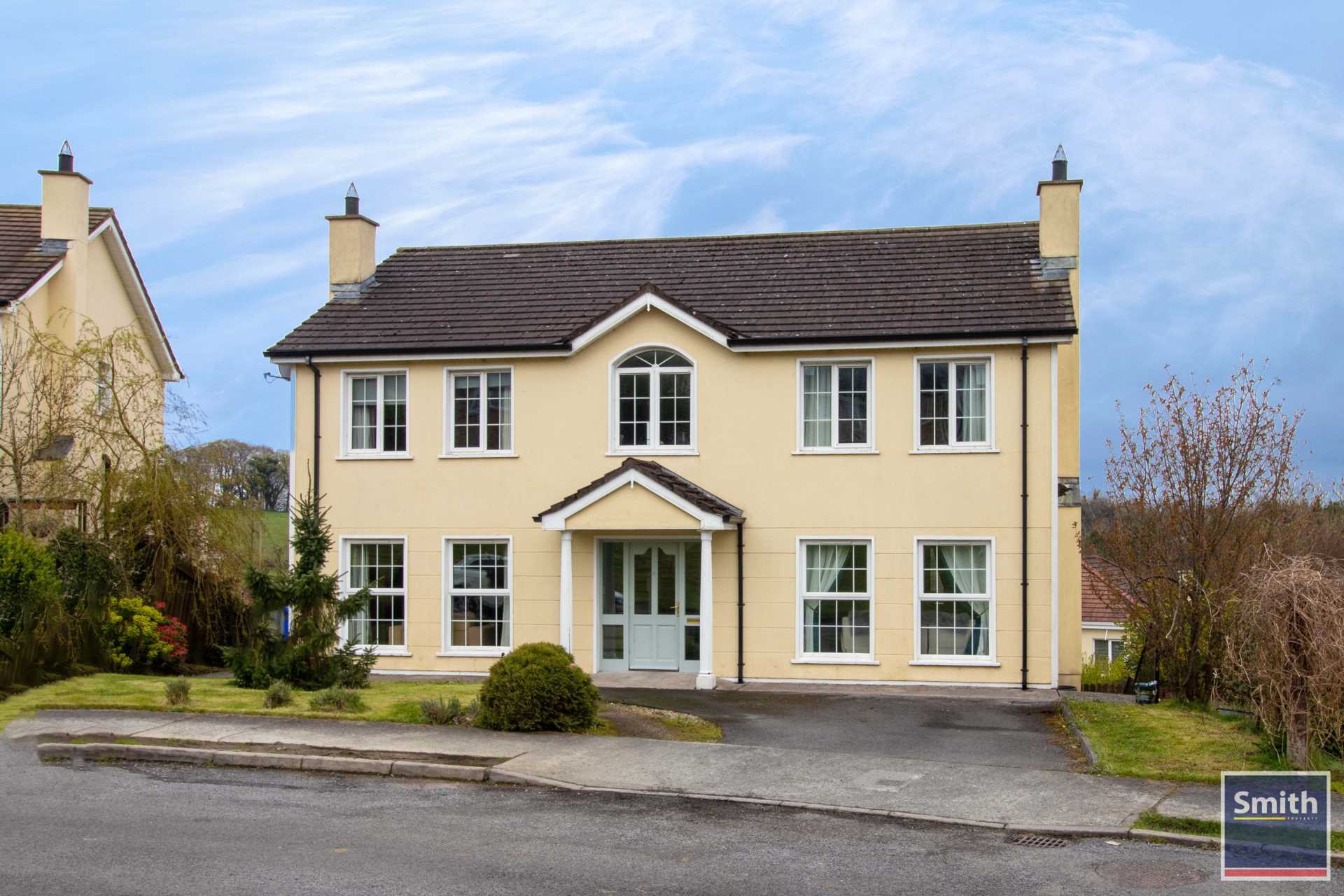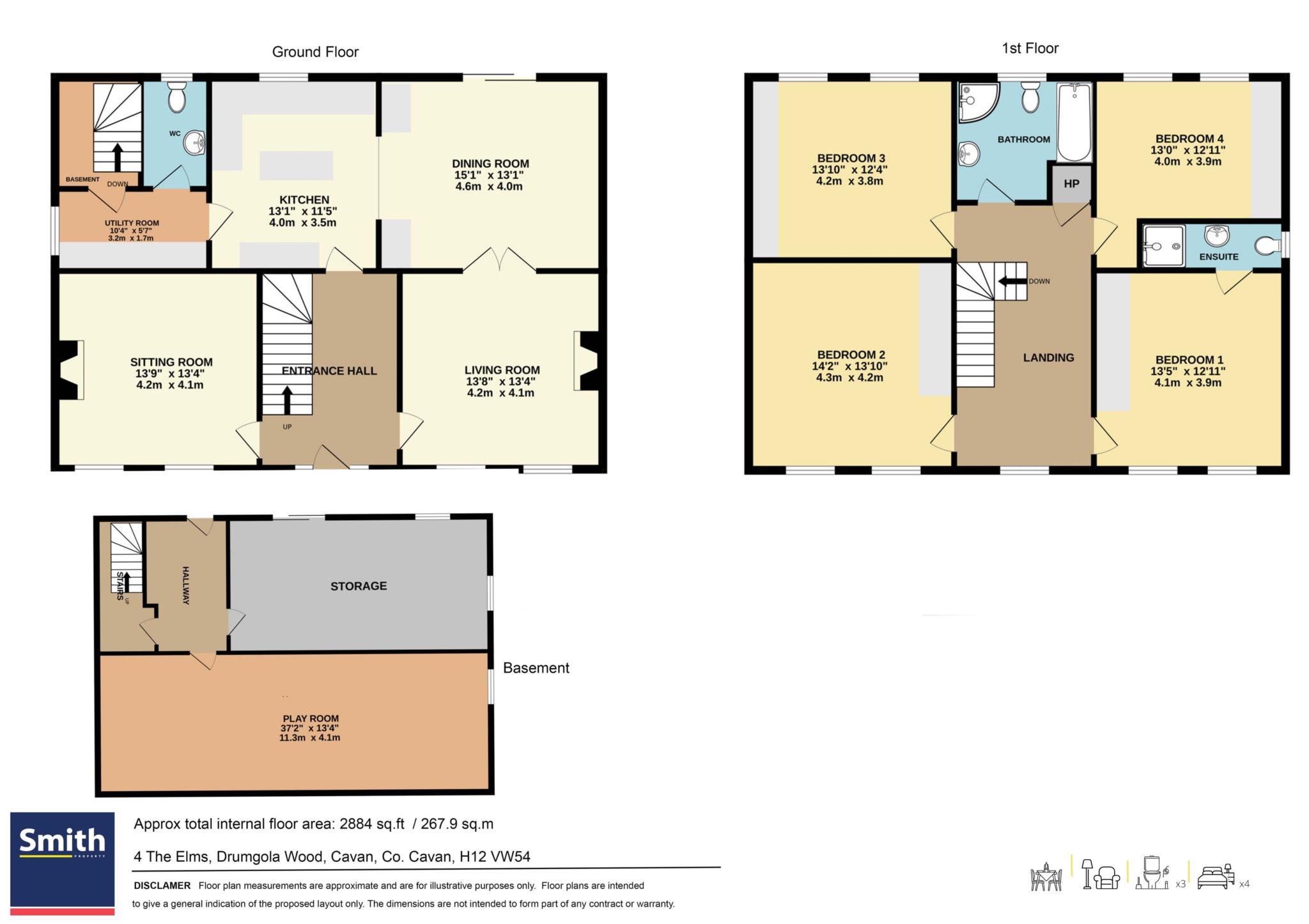
4 The Elms, Drumgola Wood, Cavan, H12 VW54






















4 The Elms, Drumgola Wood, Cavan, H12 VW54
Type
Detached House
Status
Sold
BEDROOMS
4
BATHROOMS
3
Size
267.93sq. m
BER
BER No: 116345364
EPI: 130.94
Description
WELL APPOINTED FOUR BEDROOM TWO STOREY RESIDENCE OVER LARGE BASEMENT FINISHED TO A HIGH STANDARD LOCATED WITHIN DRUMGOLA WOOD, A PREMIUM ADDRESS A SHORT DISTANCE FROM TOWN CENTRE, CAVAN GENERAL HOSPITAL, A SELECTION OF SCHOOLS AND MANY AMENITIES
Smith Property offer for sale this fine detached dwelling finished to a high standard that extends to 267.9 sq.m over three floors. The accommodation flows generously with two receptions, a well equipped kitchen/dining, four double bedrooms and a large basement area suitable as games room, home office, study and much more. Well specified throughout with an excellent B3 energy rating, the property qualifies for green mortgage applications. No. 4 is located within a small cul de sac of eight mature detached residences, each overlooking the large open green space to the front.
The Elms is a choice address within the Drumgola Wood development located along the Butlersbridge road, 2km from Cavan town centre within close proximity of St. Patrick`s College and Loreto College and Cavan General Hospital.
This residence boasts all the fine qualities of a premium family home and is sure to impress a discerning purchaser.
Viewing comes highly recommended by appointment through the sole selling agents.
Features
- B3 Building Energy Rating: House qualifies for green mortgage application
- Extensive accommodation over three floors - 267.9 sq.m
- Premium address within a small cul de sac of eight homes overlooking green area
- South facing decked area off kitchen/dining
- Basement in two large rooms suitable for multiple uses
- PVC windows and doors
- Oil Fired Central Heating
- Mains water & sewerage
Accommodation
ENTRANCE HALL
Porcelain tiled floor
SITTING ROOM
Wooden flooring
Feature display unit with integrated stove and ceramic surround
LIVING ROOM
KITCHEN/DINING
UTILITY
WC
LANDING
BEDROOM 1 (En-Suite)
BEDROOM 2
BEDROOM 3
BEDROOM 4
BATHROOM
HOTPRESS
HALLWAY (BASEMENT)
PLAY ROOM
STORAGE
Floorplan
Drumgola Wood Neighbourhood Guide
Explore prices, growth, people and lifestyle in Drumgola Wood.
