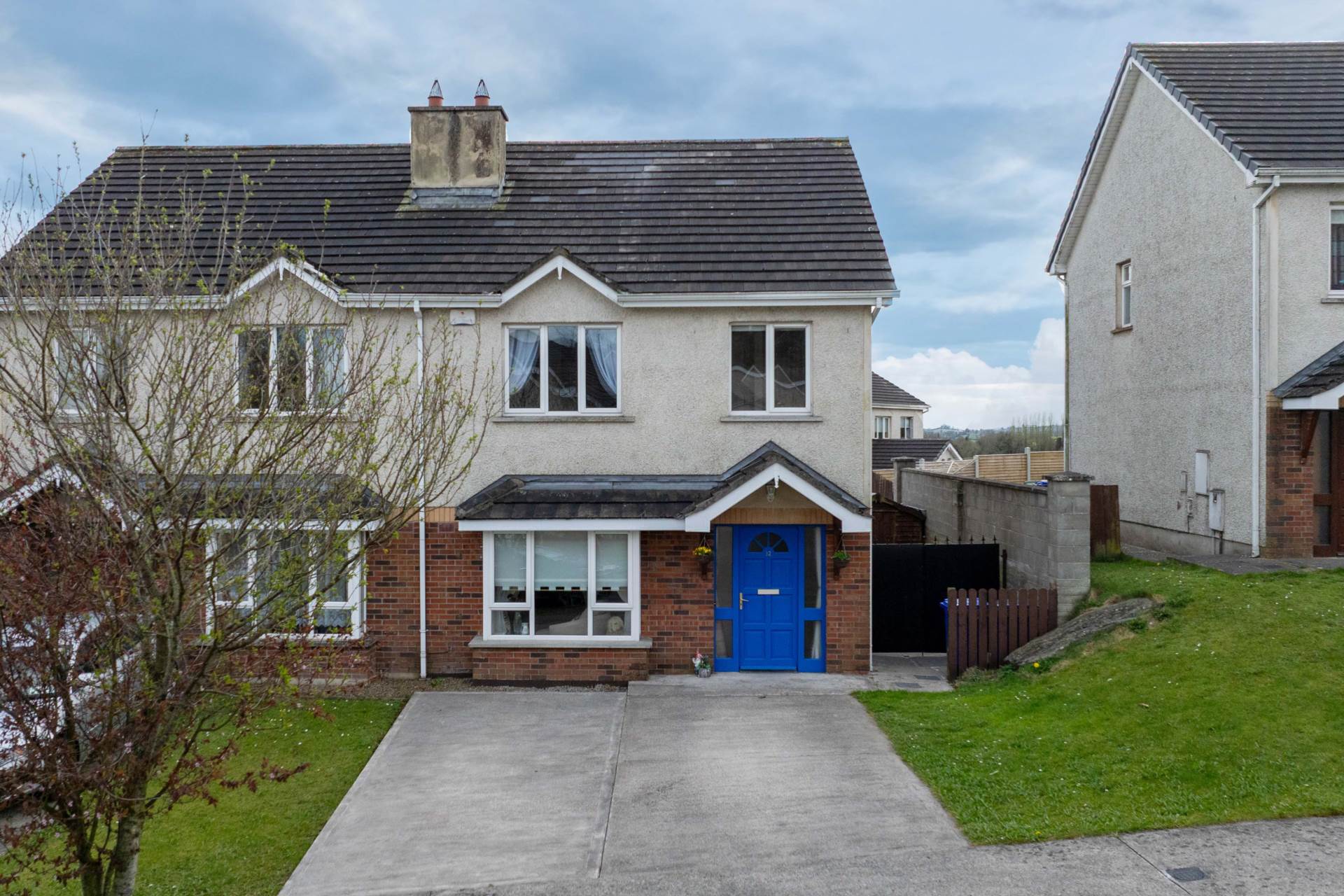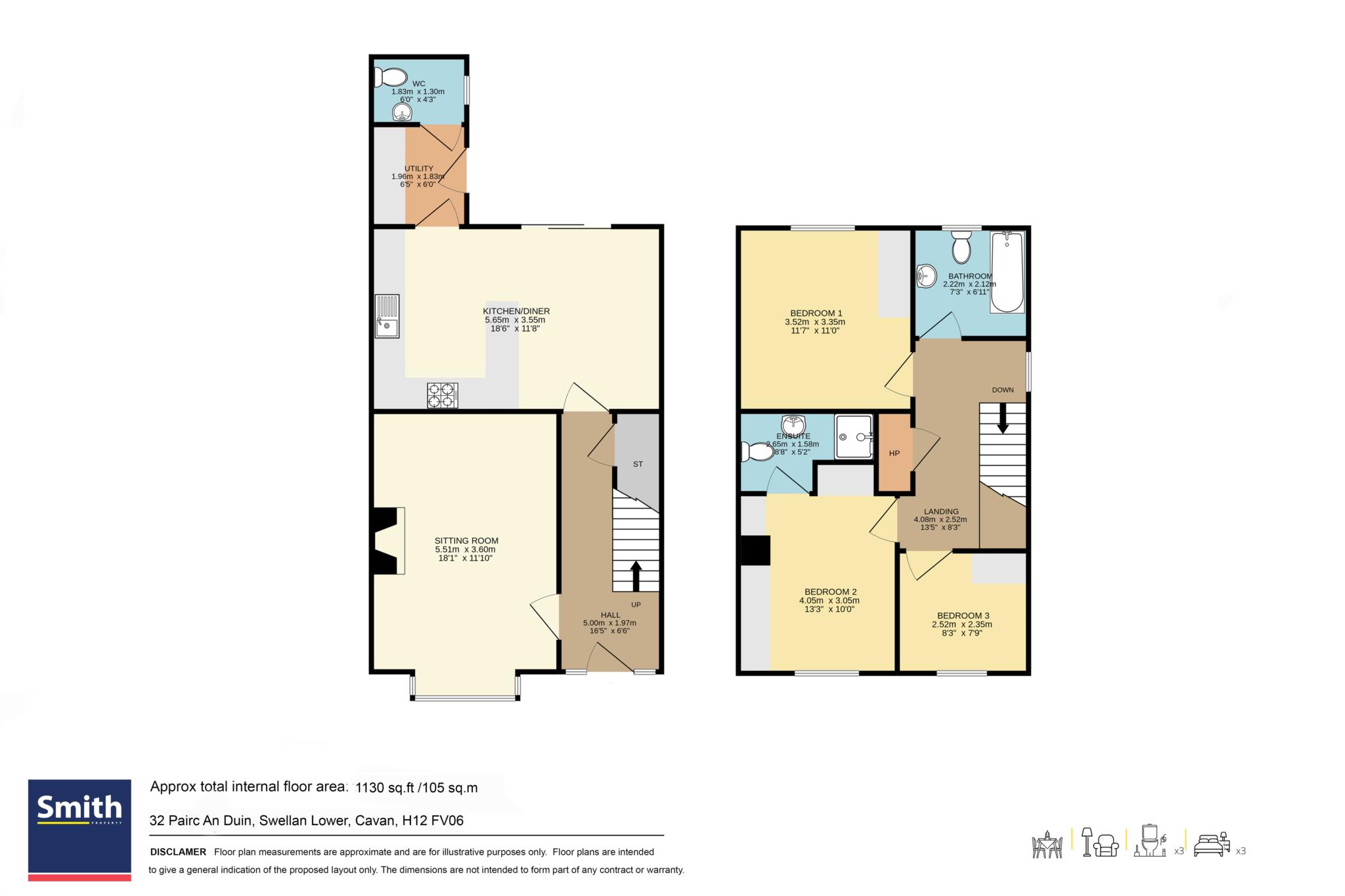
32 Pairc An Duin, Swellan Lower, Cavan, Co. Cavan, H12 FV06

























32 Pairc An Duin, Swellan Lower, Cavan, Co. Cavan, H12 FV06
Type
Semi-Detached House
Status
Sold
BEDROOMS
3
BATHROOMS
3
Size
104.98sq. m
BER
BER No: 114285281
EPI: 139.53
Description
BEAUTIFULLY PRESENTED THREE BEDROOM SEMI DETACHED HOUSE IN EXCELLENT CONDITION THROUGHOUT LOCATED IN A HIGHLY SOUGHT AFTER LOCATION WITHIN CAVAN TOWN CLOSE TO ALL AMENITIES
Smith Property are delighted to present No. 32 Pairc An Duin to the market, an impeccably maintained three-bedroom semi-detached house in one of Cavan`s most desirable locations. Boasting a highly sought-after address in the Swellan area, this charming home is just a short stroll from all the amenities Cavan town has to offer, making it the ideal choice for a range of buyers, from first-time homeowners to those seeking to downsize or even investors looking for an investment property.
Spanning a generous 105 sq. m (approx. 1,130 sq. ft.), this home offers spacious living throughout. The bright and spacious living room provides an excellent space to relax, unwind, or entertain, The Kitchen/Dining area is functional providing ample room for family meals or gatherings with friends. The property also boasts three well-proportioned bedrooms and three bathrooms, ensuring comfort and convenience for modern living.
Pairc An Duin enjoys a prime location within walking distance to all of Cavan town`s amenities, including shops, restaurants, schools, and recreational facilities. The area is also well-served by local bus links, ensuring easy access to everything the town has to offer. Whether you prefer to walk, drive, or take public transport, this location provides excellent connectivity, making it an ideal choice for those who value convenience.
Viewings are by appointment through the sole selling agent.
Features
- Wood Pellet Stove
- Mains water & sewerage
- Fitted Alarm
- BER: B3 - Qualifies for a Green Mortgage
- Built Circa 2005
- Quiet established neighbourhood walking distance to amenities
- Low maintenance exterior
- Garden shed included
Accommodation
ENTRANCE HALLWAY
Wooden flooring
Carpet to stairs
SITTING ROOM
Wooden flooring
Feature fireplace with fitted stove
Bay Window
KITCHEN/DINING AREA
Tiled flooring
Sliding door to rear garden
Wall & floor units with integrated oven & hob
UTILITY
Tiled flooring
Pellet Stove
WC
Tiled flooring
LANDING
Carpet flooring
BEDROOM 1 (EN-SUITE)
Wooden flooring
Fitted wardrobe
En-Suite
BEDROOM 2
Wooden flooring
Fitted wardrobe
BEDROOM 3
Wooden flooring
Fitted wardrobe
BATHROOM
Tiled flooring
HOTPRESS
Fully Shelved

