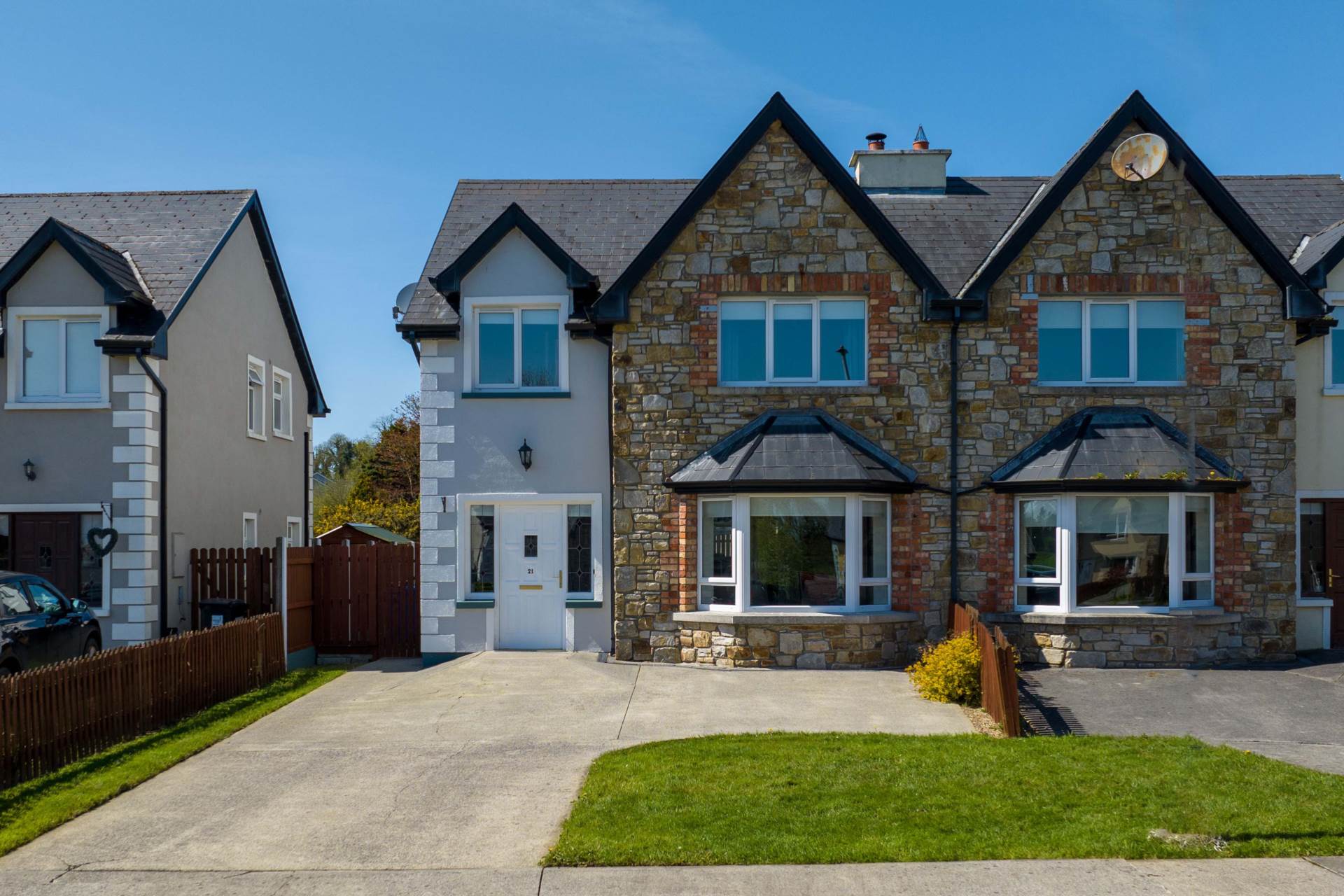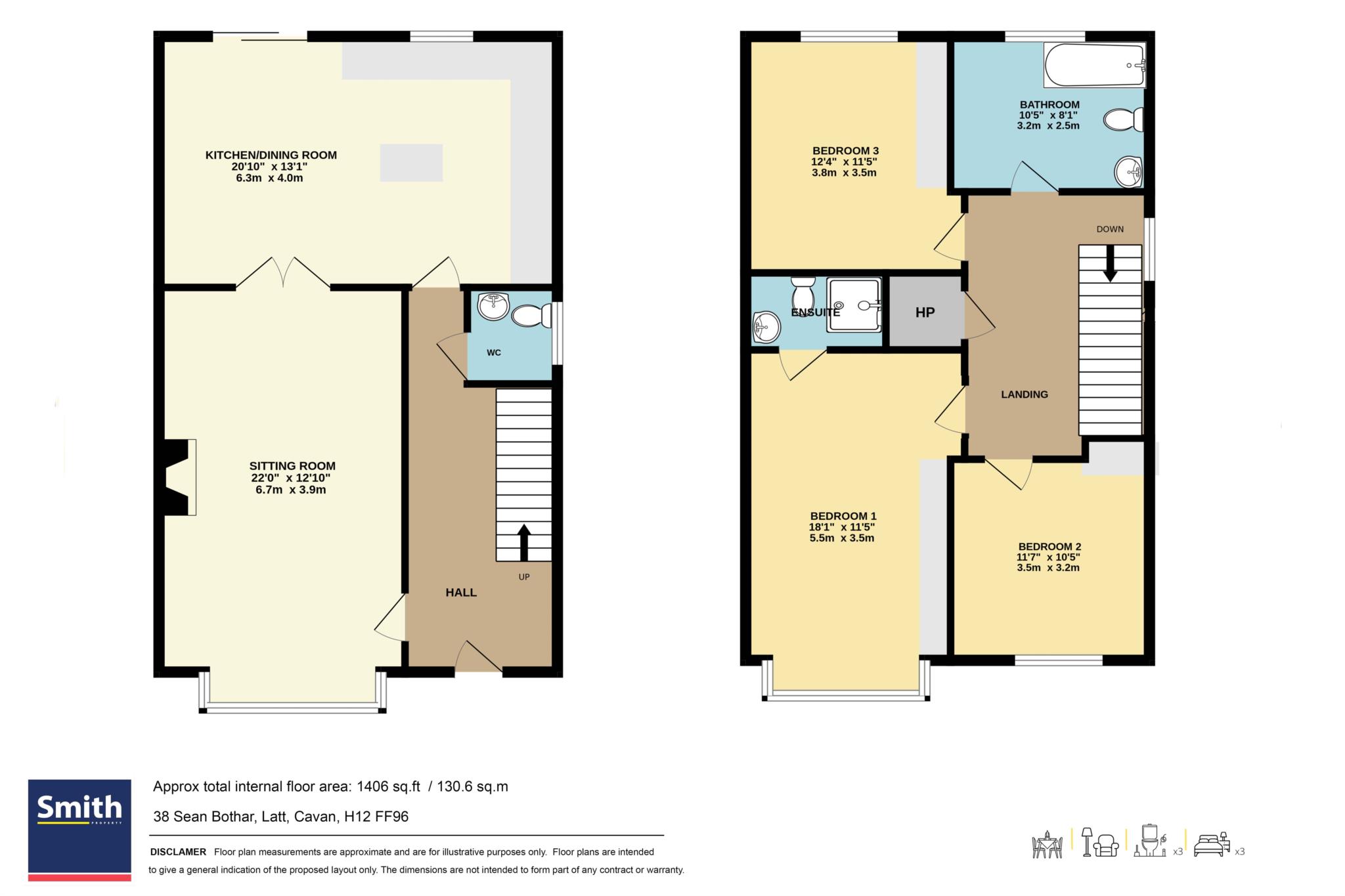
21 Lios Na Croise, Aughnacliffe, Co. Longford, N39 DA30

























21 Lios Na Croise, Aughnacliffe, Co. Longford, N39 DA30
Type
Semi-Detached House
Status
Sale Agreed
BEDROOMS
3
BATHROOMS
3
Size
1160.92sq. m
BER
BER No: 105044804
EPI: 142.46
Description
EXCEPTIONAL THREE-BEDROOM SEMI-DETACHED RESIDENCE IN A DESIRABLE LOCATION, OVERLOOKING A COMMUNAL GREEN AND WITHIN WALKING DISTANCE TO AMENITIES IN AUGHNACLIFFE
Smith Property proudly presents No. 21 Lios Na Croise, a meticulously maintained and generously proportioned three-bedroom semi-detached home spanning 115 sq.m over two thoughtfully designed floors. This property is the epitome of comfortable and stylish living, set within an exclusive enclave of homes that enjoy serene views of a communal green space.
Perfectly situated in the picturesque village of Aughnacliffe, this residence offers an ideal blend of tranquillity and connectivity. Lios Na Croise is just a short 350m stroll from essential local amenities, including the scenic Leebeen Park & Lough, which boasts picturesque walkways and a well-equipped playground perfect for family outings or quiet, peaceful walks.
Aughnacliffe, positioned between the bustling towns of Cavan and Longford, provides the best of both worlds: a warm, close-knit community feel with access to vibrant recreational and lifestyle options. Whether you`re drawn to outdoor activities, family-friendly spaces, or the charm of village living, this location caters to a variety of lifestyles.
No. 21 stands out for its excellent condition, both internally and externally, reflecting the care and attention of its current owners. With its bright and spacious layout, it promises a welcoming atmosphere that is perfect for families, professionals, or those seeking a peaceful retreat.
Your Next Move Starts Here
Opportunities like this are rare.
Viewing is highly recommended to fully appreciate all that this stunning home and its surrounding community have to offer. Contact our dedicated team today to arrange your viewing.
Features
- Oil fired central heating
- Mains water & sewerage
- Fixtures & fittings included
- BER: B3
- Spacious modern interior throughout
- Over looking green common area to the front
- Private enclosed rear garden
Accommodation
ENTRANCE HALL
Tiled flooring
Carpet to stairs
LIVING ROOM
Wooden flooring
Feature fireplace with integrated stove
KITCHEN/DINING AREA
Ceramic tiled flooring
Wall & floor units with integrated oven, hob, fridge, freezer and dishwasher
Double doors to living area
UTILITY
Wall & floor units
Ceramic tiles
Access to rear
WC
Tiled flooring
LANDING
Laminate wooden flooring
BEDROOM 1 (EN-SUITE)
Laminate wooden flooring
Fitted wardrobe
Fully tiled En-Suite
BEDROOM 2
Laminate wooden flooring
Fitted wardrobe
BEDROOM 3
Laminate wooden flooring
Fitted wardrobe
BATHROOM
Fully tiled
Fitted bath and basin
HOTPRESS
Fully shelved
Floorplan

