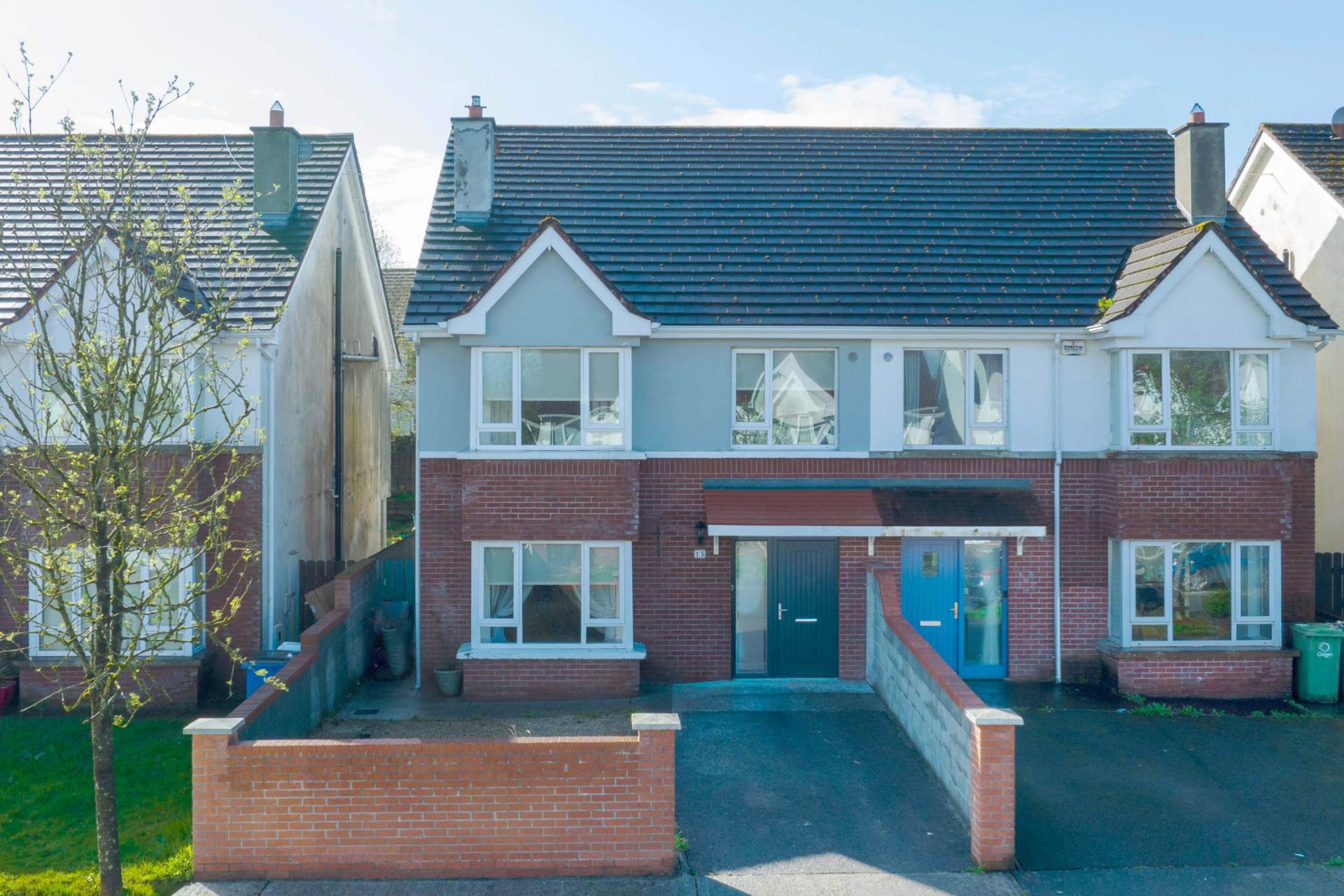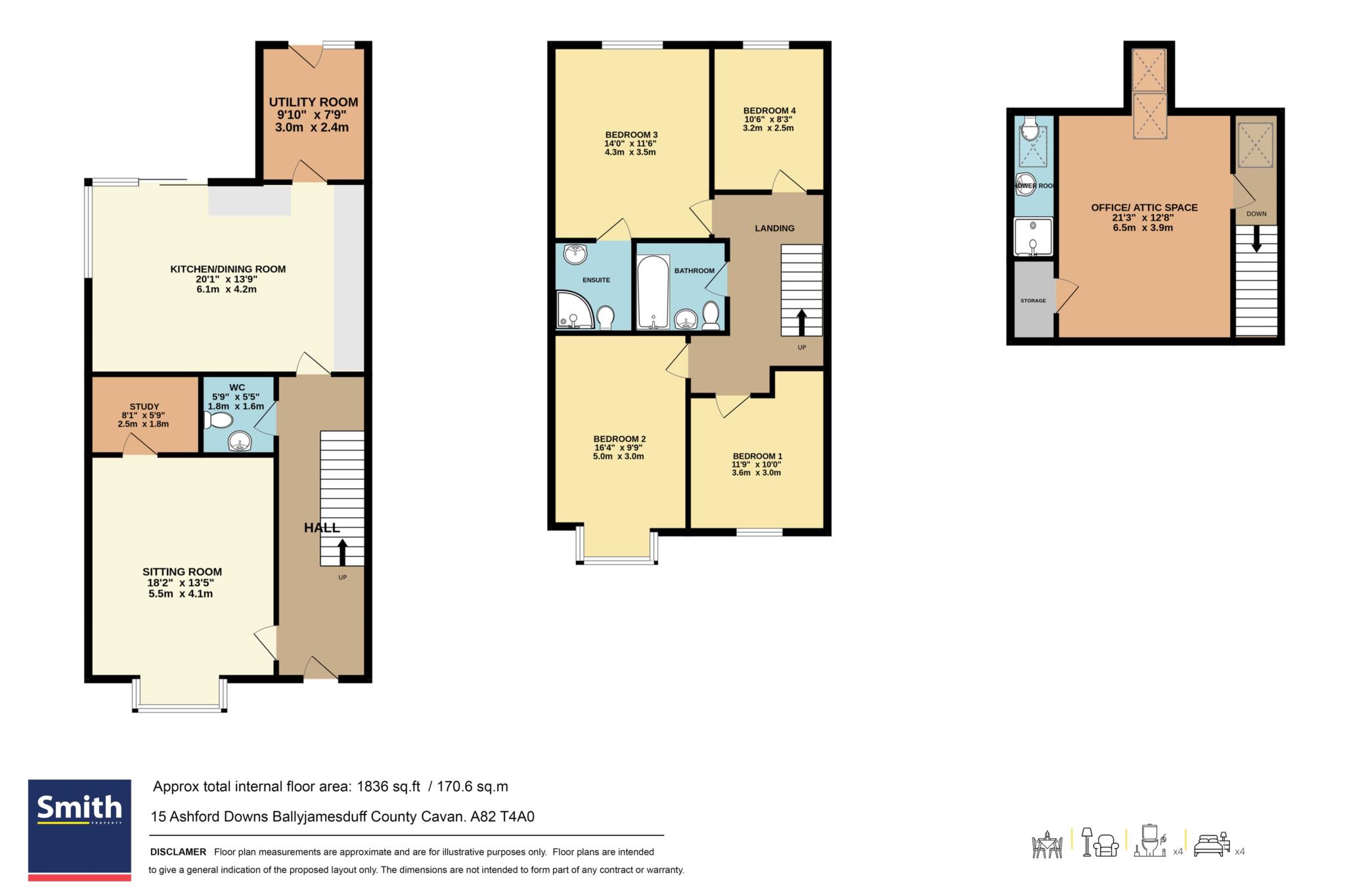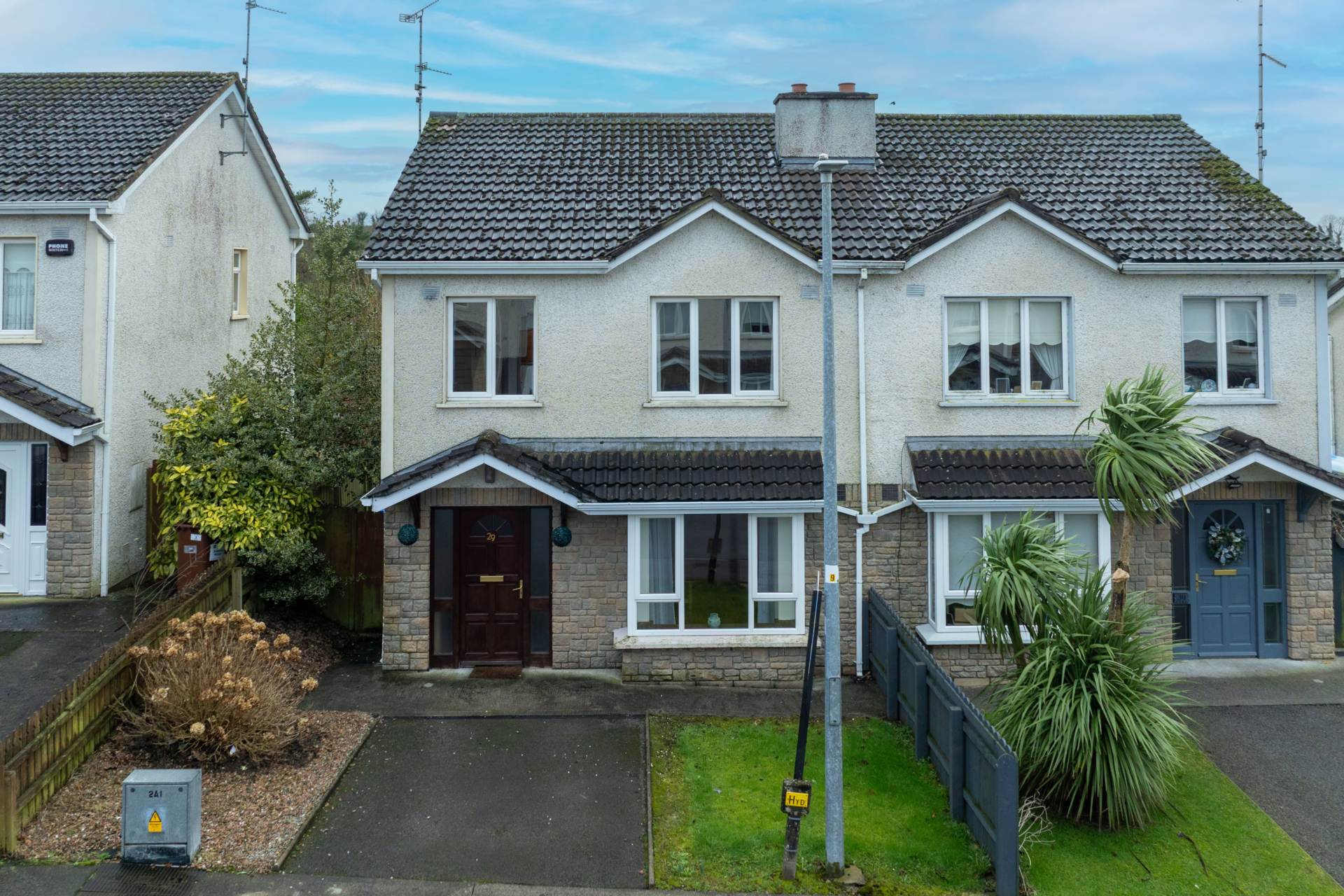
15 Ashford Downs, Ballyjamesduff, Co Cavan, A82 T4A0, A82 T4A0




















15 Ashford Downs, Ballyjamesduff, Co Cavan, A82 T4A0, A82 T4A0
Type
Semi-Detached House
Status
Sold
BEDROOMS
4
BATHROOMS
4
Size
170.57sq. m
BER
BER No: 117320648
EPI: 150.46
Description
SUPERB FOUR-BEDROOM SEMI-DETACHED HOME IN PRISTINE CONDITION, SHOWCASING A MODERN STYLE THROUGHOUT, IDEALLY SITUATED WITHIN WALKING DISTANCE OF BALLYJAMESDUFF TOWN CENTRE AND CLOSE TO LOCAL AMENITIES.
Introducing a stunning four-bedroom semi-detached home presented by Smith Property, offering ample living space across three floors. This generously proportioned and stylish residence seamlessly blends elegance with functionality. Spanning approximately 170 sq.m, the property boasts impeccable maintenance and contemporary design throughout.There is an enclosed garden to the rear and parking to the front
Ideally situated within walking distance of Ballyjamesduff town centre and nearby amenities, this residence is located in Ashford Crescent, a well-established estate just off the Granard Road. Enjoy easy access to local services, making daily life effortless and enjoyable with the added bonus of having Dublin City center easily accessible in less than 90 minutes drive via the M3 Motorway.
This residence is an ideal choice for those seeking a starter home or investment opportunity in Ballyjamesduff. Its impeccable condition, central location, and energy efficiency make it a highly appealing option for discerning buyers.
Viewing of this superb property is highly recommended and can be arranged by appointment through Smith Property, the sole selling agents. Contact us today to schedule your viewing and explore the potential of this wonderful home.
Features
- Modern and Contemporary decor throughout
- PVC windows & new composite front door
- Enclosed rear garden
- Converted attic space
- Ideal first time buyer or investment property
- Oil fired central heating
- Mains water & sewerage
Accommodation
ENTERANCE HALL
Wooden Flooring
LIVING ROOM
Carpet flooring, recess lighting, Feature stove & fireplace, Office / Study area
KITCHEN / DINING AREA
Wall and floor units, integrated appliances, tile flooring, recess lighting, French doors to garden
WC
Tile floor
UTILITY ROOM
Wall & floor units, tile flooring
LANDING
Carpet flooring
BEDROOM 1
Wooden flooring, built in wardrobes
BEDROOM 2
Wooden flooring, built in wardrobe
BEDROOM 3 (ENSUITE)
Carpet flooring, built in wardrobes
BEDROOM 4
Wooden flooring
BATHROOM
Wall & floor tiles
ATTIC CONVERSION
Wooden flooring, storage, WC & shower room
Floorplan
Ballyjamesduff Neighbourhood Guide
Explore prices, growth, people and lifestyle in Ballyjamesduff.

