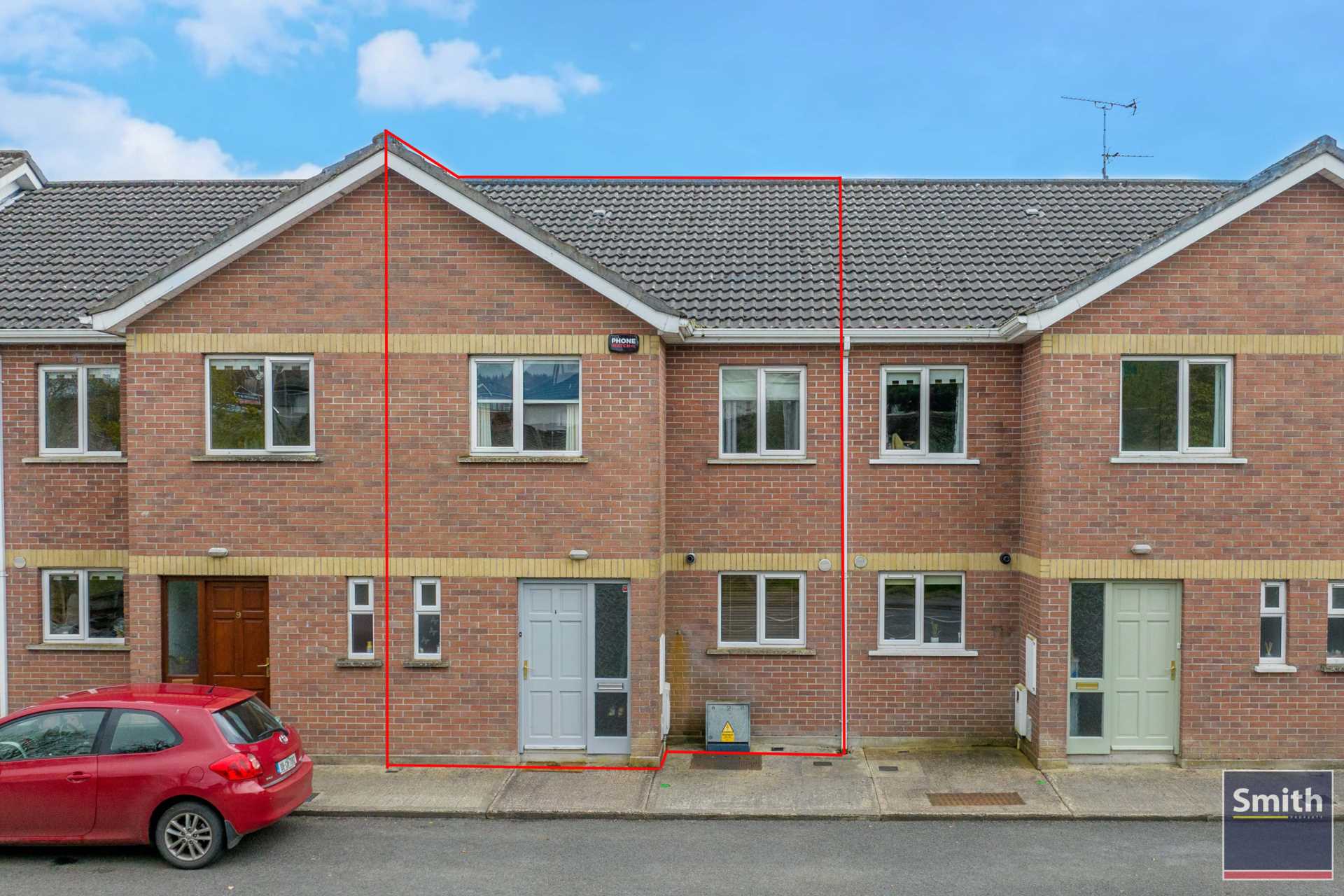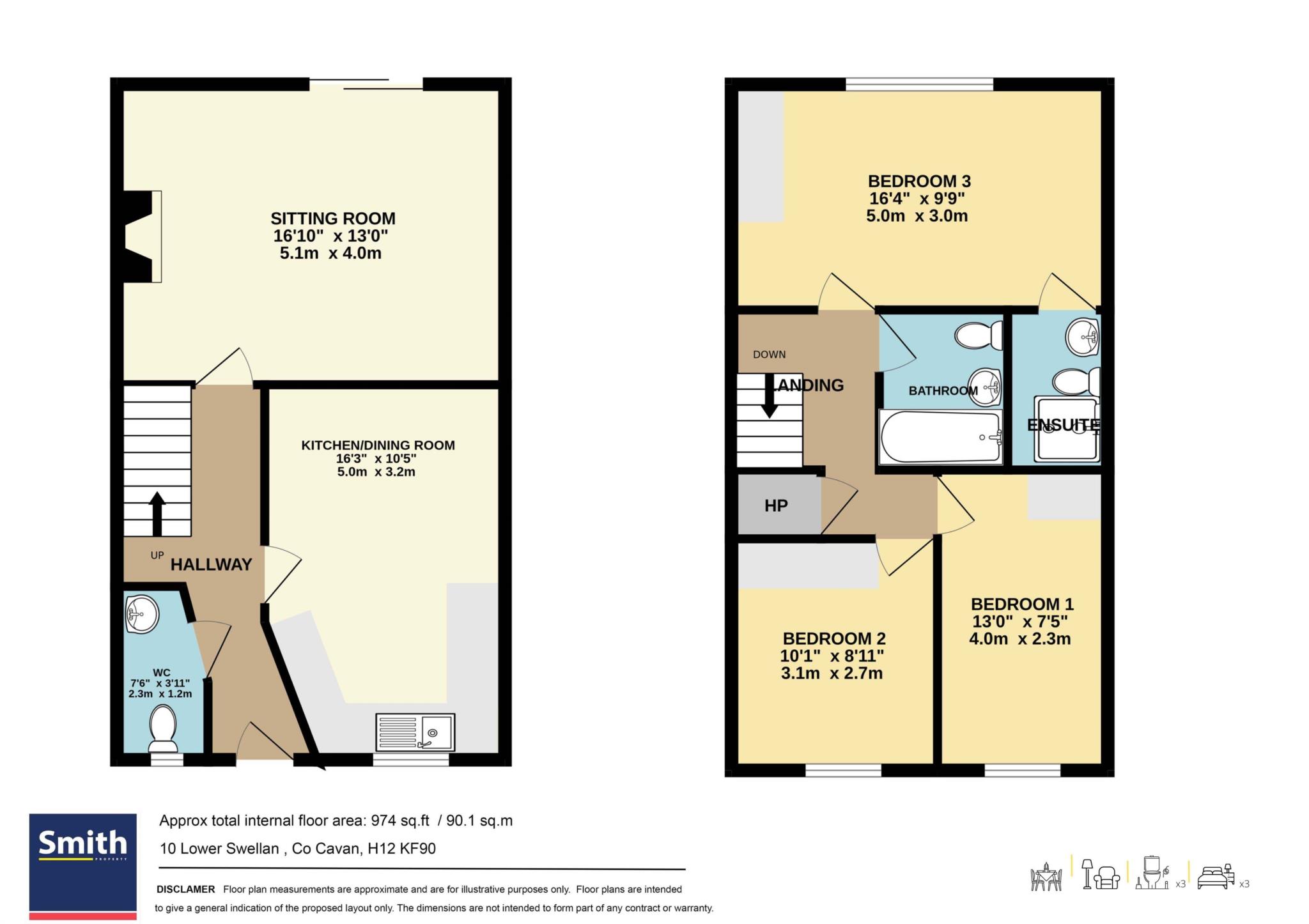
10 Swellan Lower, Cavan, Co. Cavan, H12 KF90


















10 Swellan Lower, Cavan, Co. Cavan, H12 KF90
Type
Terrace House
Status
Sold
BEDROOMS
3
BATHROOMS
3
Size
90.49sq. m
BER
BER No: 116353855
EPI: 180.28
Description
COMFORTABLE THREE BEDROOM MID TERRACED HOUSE PRESENTED IN GOOD CONDITION THROUGHOUT LOCATED IN A HIGHLY SOUGHT AFTER LOCATION WITH STUNNING VIEWS OF SWELLAN LAKE TO THE REAR
Smith Property welcome to the market, this three bed mid terraced house in ready to go condition that would suit multiple purchasers from a first home, a downsizing home to an investment property. Extending to a total area of 90 sq. m (approx), this property comprises of Kitchen/dining area, Sitting room, WC, Three bedrooms (1 En-Suite) and family bathroom. This property benefits from patio area to the rear offering excellent views over swellan lake.
Swellan Lower is a choice location in the Swellan area close to all amenities within Cavan town by foot, local link bus or car. It is within 5 minutes walk from the town centre and less than 2.5 km from the luxury Farnham Estate Resort & Golf Club and Cavan General Hospital.
Viewing is recommended by appointment through the sole selling agents.
Features
- Gas heating
- Mains water & sewerage
- BER: C2
- Walking distance to Cavan town centre and amenities
- Stunning views of Swellan Lake at the rear of the property
- Ideal investor/first or retirement property
Accommodation
ENTRANCE HALL
Carpet to stairs & landing
Tiled flooring
KITCHEN/DINING
Tiled flooring
Wall & floor units with integrated stove & hob
WC
Tiled flooring
SITTING ROOM
Wooden flooring
Feature fireplace with wooden surround
Sliding door to rear garden
BEDROOM 1 (EN-SUITE)
Carpet flooring
Fitted wardrobe
En-Suite
BEDROOM 2
Carpet flooring
Fitted wardrobe
BEDROOM 3
Carpet flooring
Fitted wardrobe
BATHROOM
Fully tiled
HOTPRESS
Floorplan

